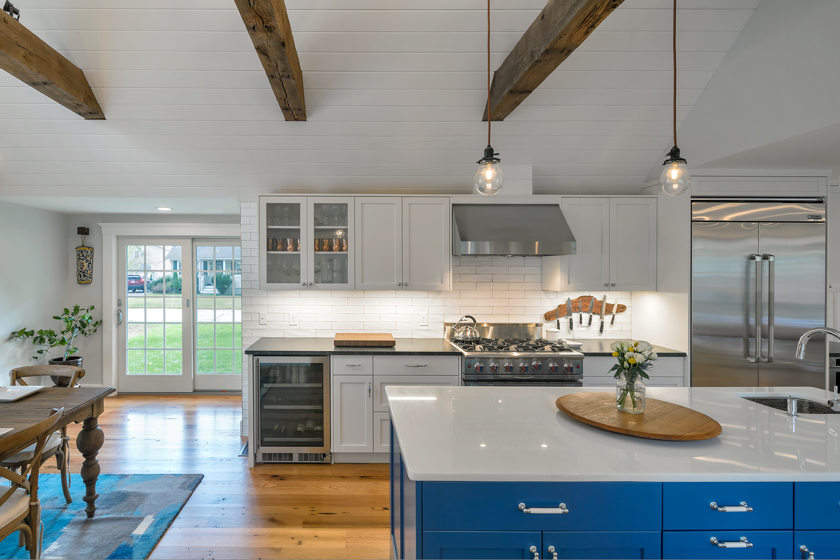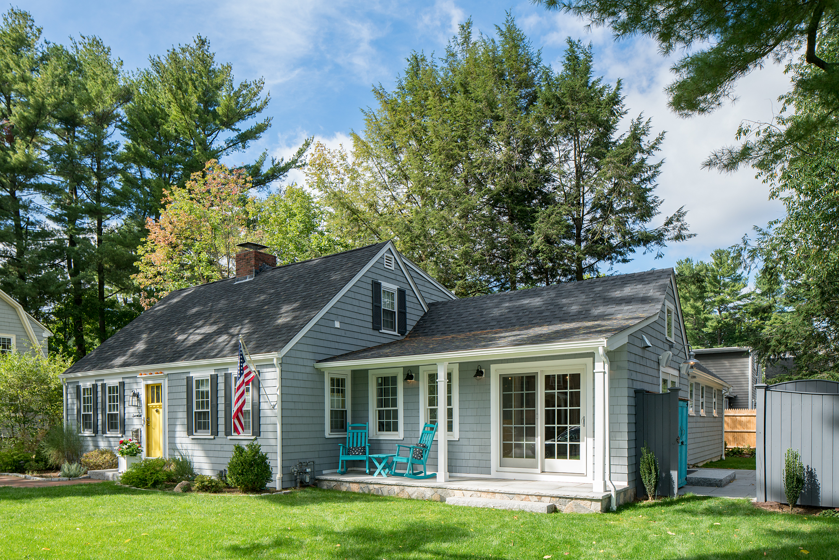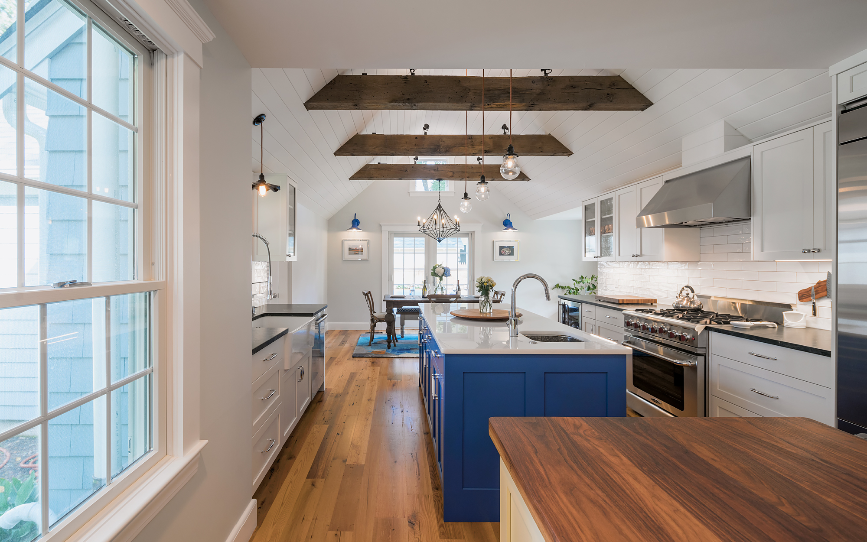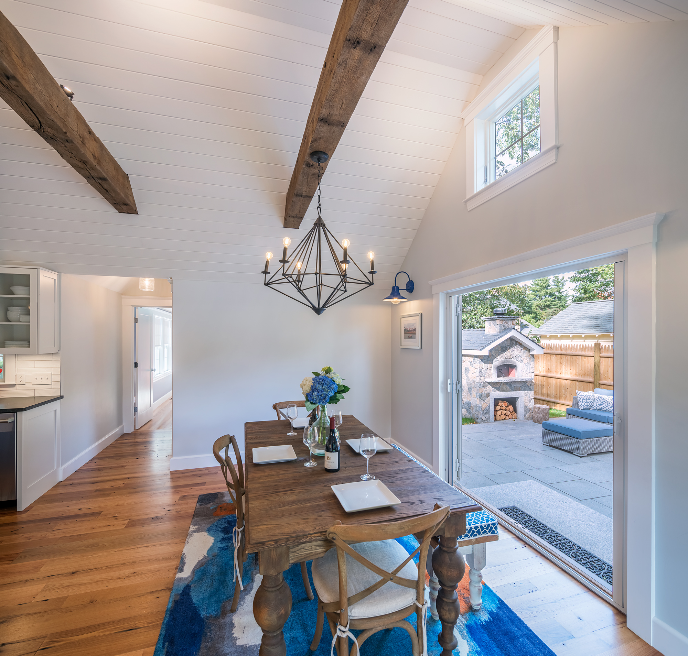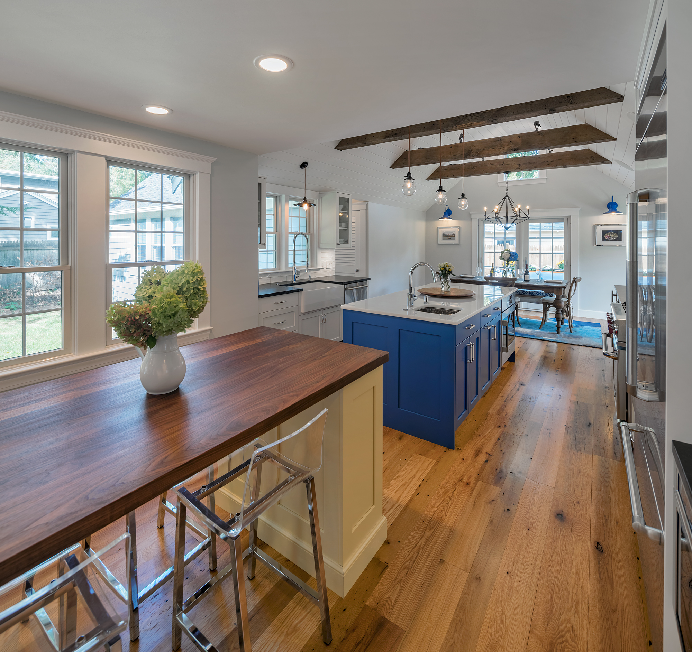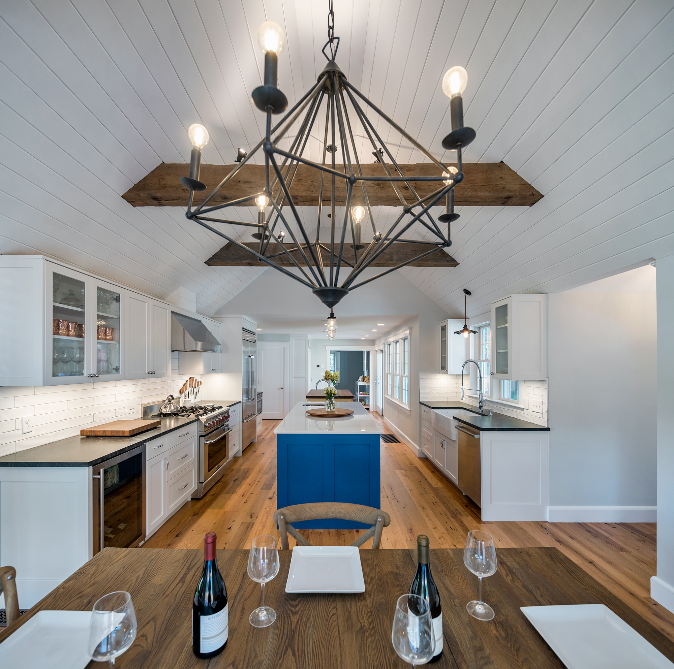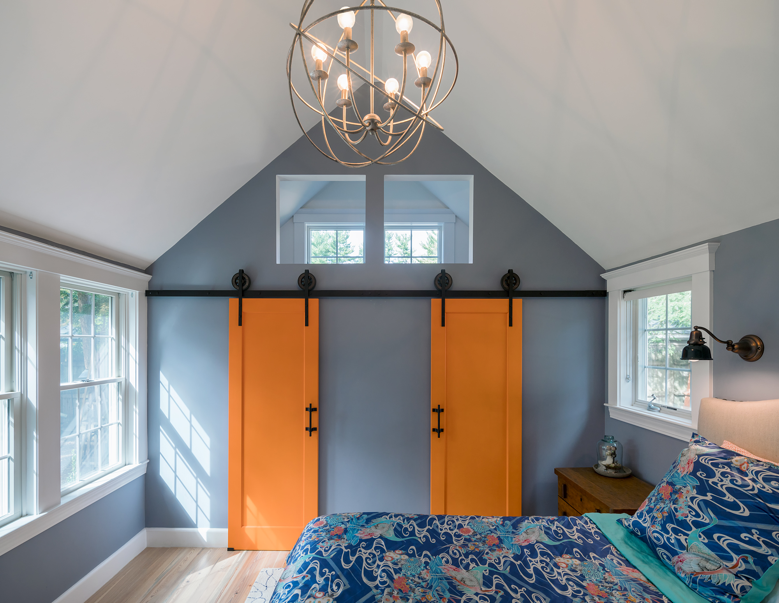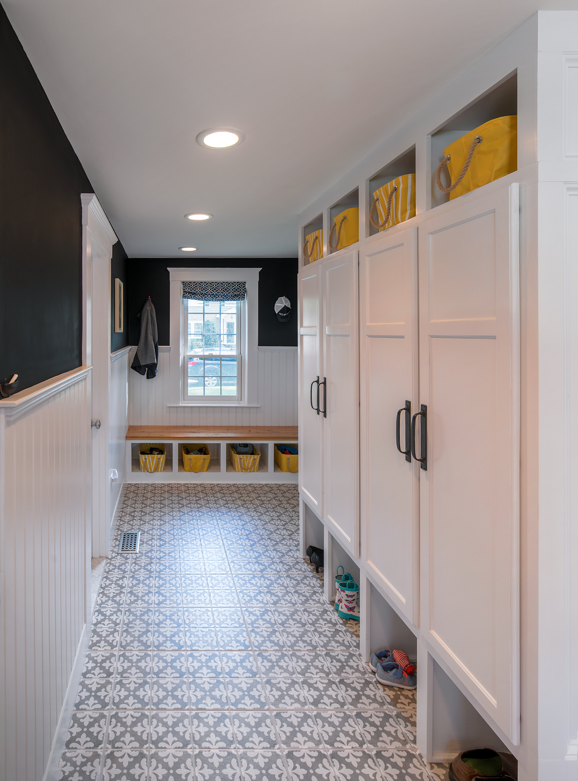A charming cape needed an expansion to provide a cooks’ kitchen, dining room, master suite and a finished basement below. Reinventing half of the existing first floor, the formal entry gained a mud room and bathroom while the renovated kitchen allowed for pantry storage, a waterfall edge walnut breakfast island and views to the backyard.
The open farmhouse design continues with painted wood vaulted ceilings and reclaimed oak beams and flooring. Two exterior passageways connect interior living spaces to exterior rooms with a side yard patio and outdoor pizza oven as well as another connection to the new covered porch at the front of the house.
