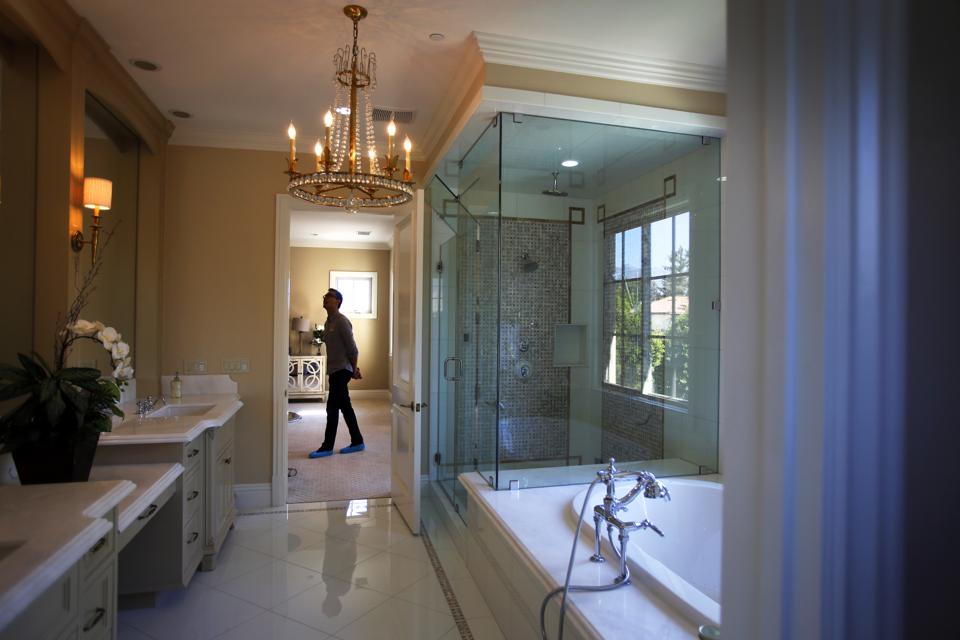
Brought to you by Forbes.
There was a time, not so long ago, that measuring was the time-consuming element of design work. In these Corona virus-sensitive days, it is a fraught part of the process.
Thanks to improved technology, architects can now measure a building’s spaces more accurately and quickly, with less time spent inside the rooms.
“The technology is not new, but we are now able to use it on all types of structures,” says Chris Brown, Principal of b Architecture Studio, a custom home design studio with offices in Winchester and Osterville, Massachusetts. “The technology has progressed so that the formulation is better. The time and the cost used to be prohibitive for smaller structures.”
A 3-D scanner, the device used by Brown and other real estate and design professionals, throws a laser beam 360 degrees to capture all aspects of a room.
“The technician has to leave the room while it is scanning,” Brown explains. “It can measure a typical home in a half day, a larger one in one day. This is much quicker than doing it by hand, so the intrusion is less.
“In the future, maybe a robot or a drone can do it,” he adds.
Accuracy is a great advantage of 3-D laser scanning, Brown says.
For complicated crown moldings, the technology is excellent and does this very well. It does have some limitations. For example, be careful if the room has mirrors: they deflect the laser.”
He finds the cost of a 3-D laser scanner competitive with the cost of human measuring, and its advantages to homeowners who want to limit traffic in their homes are enormous. The brands Brown uses are Leica and FARO. FARO’s entry-level Focus M70 scanner retails for just under $25,000.